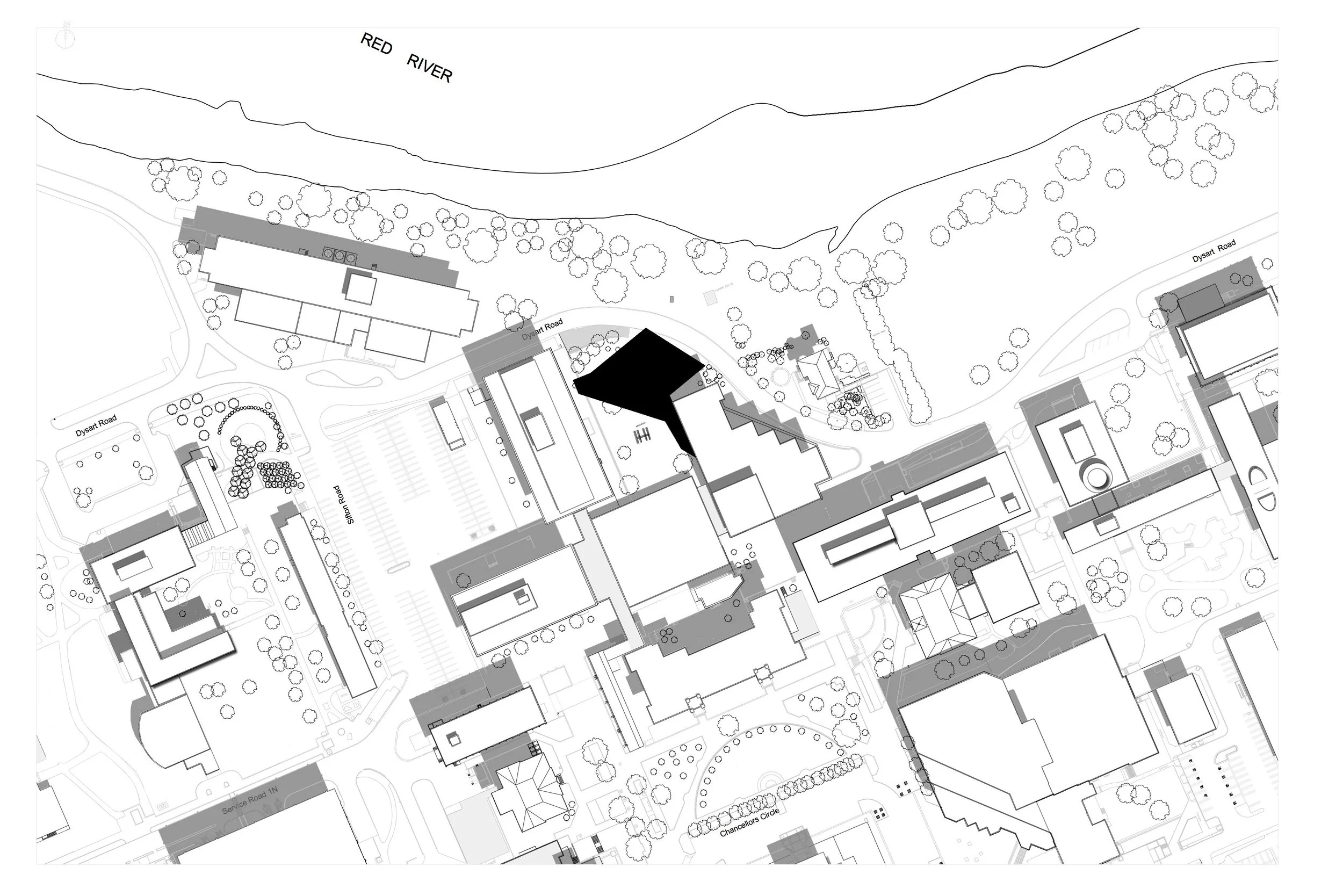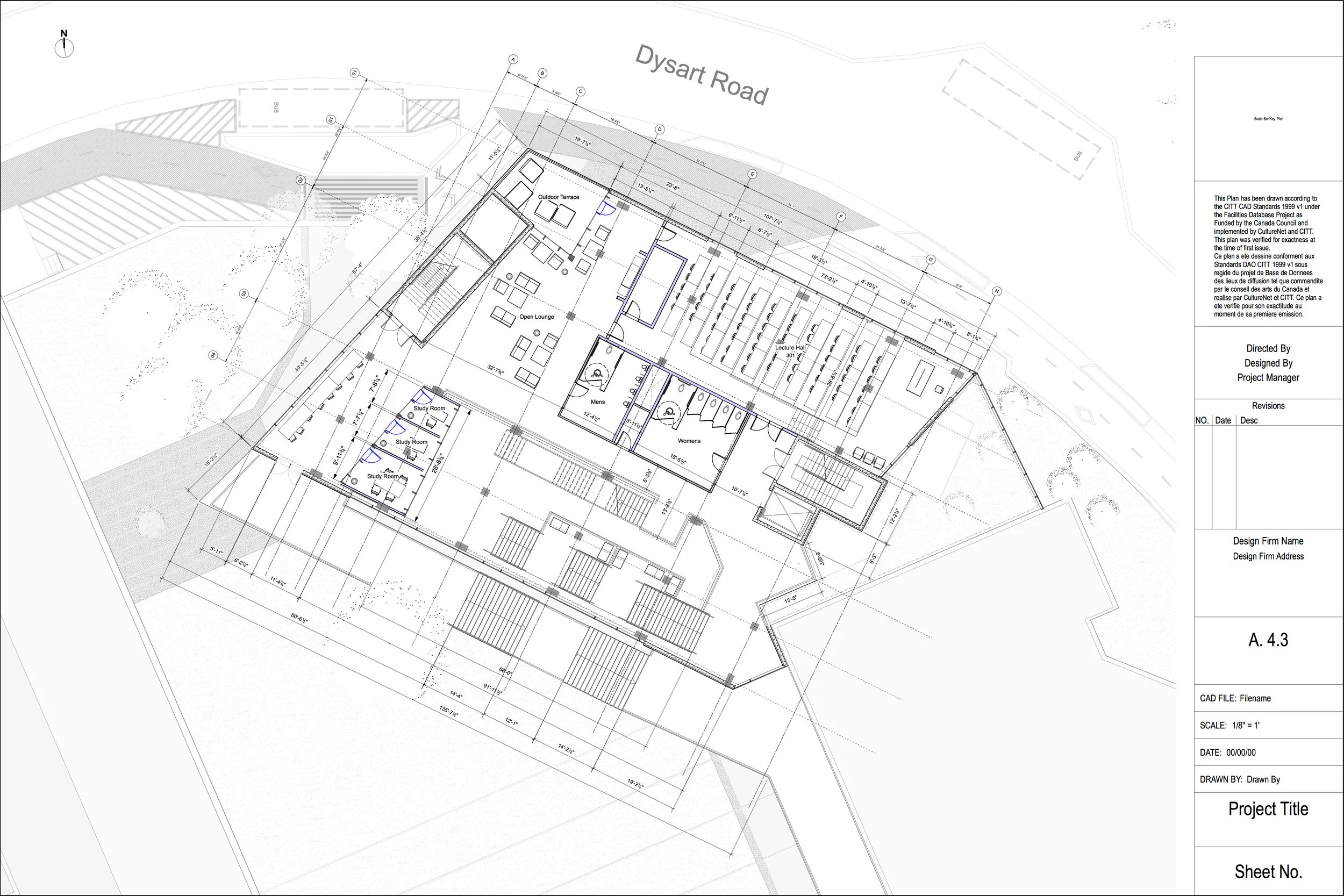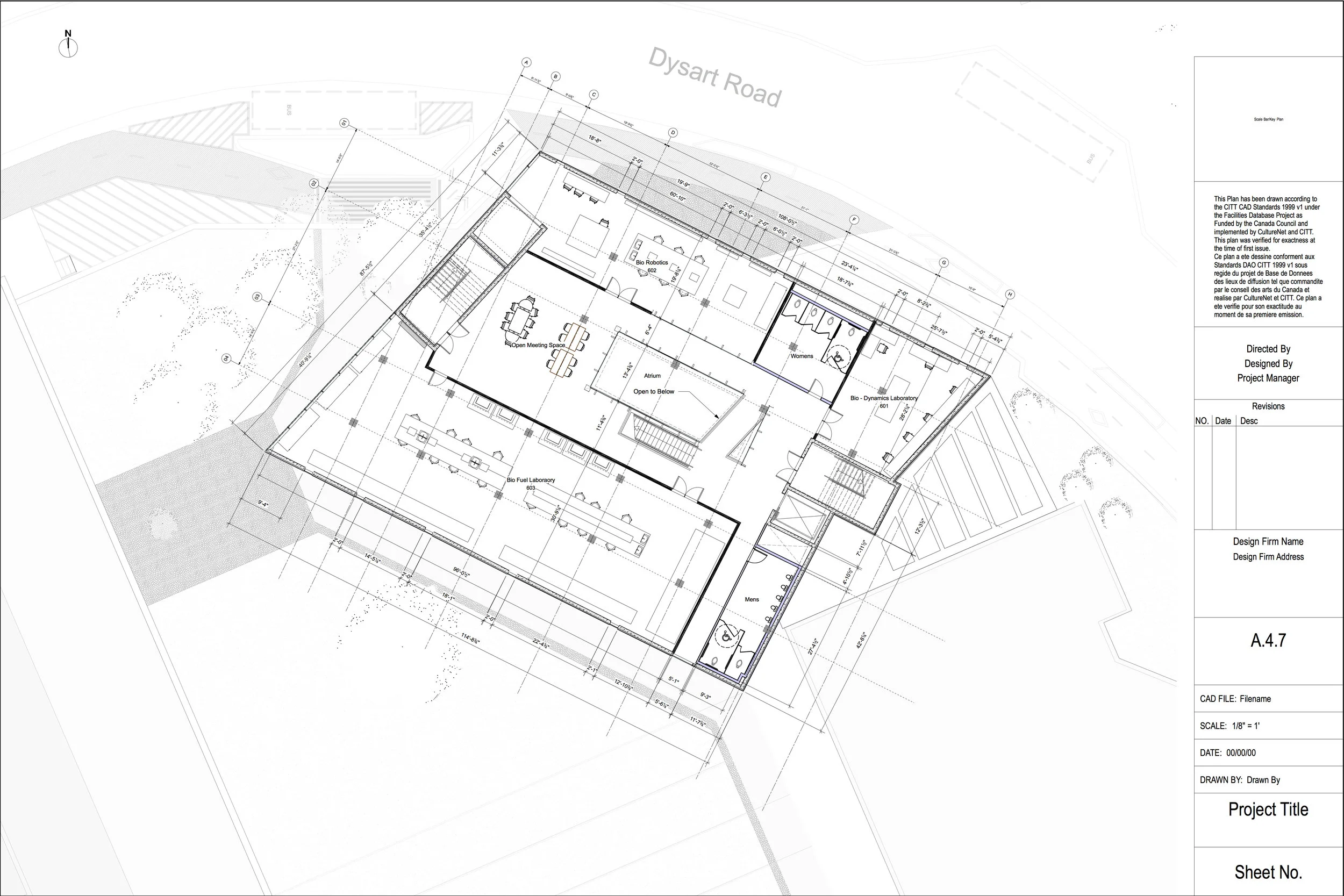






An ongoing creative process
Academic Work
Graduate Project
The University of Manitoba Interdisciplinary Research Science Centre (I.R.S.C) is set to be the new gateway for the future expansion of the campus, the design undertakes the role of a welcoming point to access the science alley of the campus. The building is set as a complement to the existing courtyard yet keeping both a visual and physical connection to the river bank.
The main 3 storey atrium is focused in providing multiple visual lines to all the program that is housed in the public floors of the building. The glassed facade allows for constant light and visual connection to the courtyard that has been altered and design to promote its use by providing sitting paving and light during the night.
Both the atrium and the courtyard promote a constant engagement between the outside and inside conditions but more importantly the connection between people among themselves and also among their surroundings.
Academic Work
Graduate Project
The University of Manitoba Interdisciplinary Research Science Centre (I.R.S.C) is set to be the new gateway for the future expansion of the campus, the design undertakes the role of a welcoming point to access the science alley of the campus. The building is set as a complement to the existing courtyard yet keeping both a visual and physical connection to the river bank.
The main 3 storey atrium is focused in providing multiple visual lines to all the program that is housed in the public floors of the building. The glassed facade allows for constant light and visual connection to the courtyard that has been altered and design to promote its use by providing sitting paving and light during the night.
Both the atrium and the courtyard promote a constant engagement between the outside and inside conditions but more importantly the connection between people among themselves and also among their surroundings.